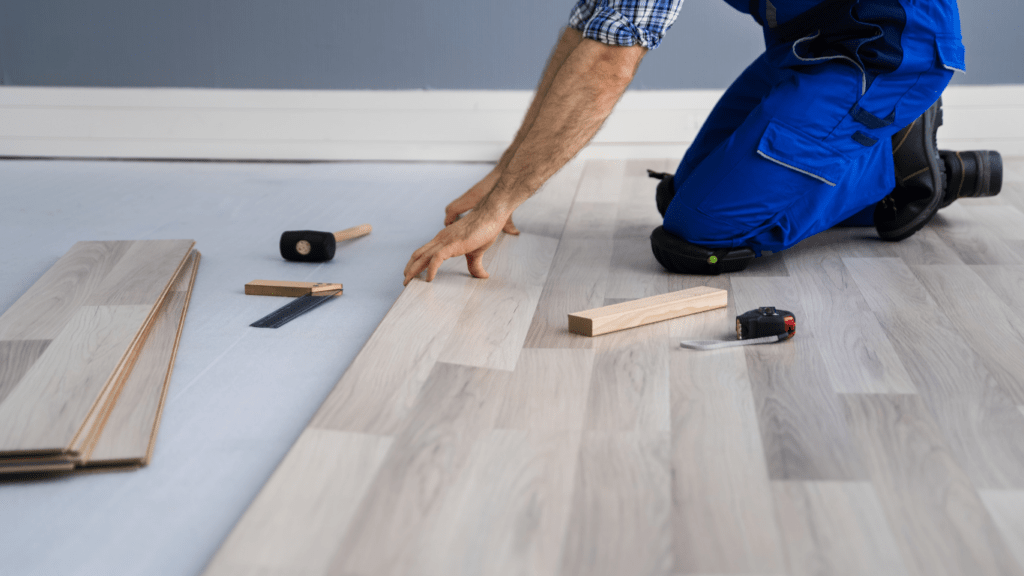Understanding The Challenges Of Small Spaces
Maximizing small spaces comes with unique challenges that require detailed planning and thoughtful design. Limited square footage often restricts movement and functionality, making efficient use of every inch essential. Clutter builds up faster in smaller areas, impacting both aesthetics and usability.
Storage limitations create another common issue. Traditional furniture often lacks the capacity to accommodate personal belongings without overwhelming the room. Items like oversized sofas or rigid shelving units can dominate spaces, leaving little room for flexibility.
Natural light is often insufficient in compact areas, resulting in darker interiors. Poor lighting can make small rooms feel even more constrained. Inadequate wall space can also limit decorative options, adding to the challenge of personalizing the environment.
Designing for multifunctionality can be tough when constrained by space. Pieces serving dual purposes, such as a sofa bed or a foldable dining table, may not always align with style preferences or spatial proportions.
Each of these challenges highlights the importance of strategic planning in small-space renovations. By addressing these obstacles head-on, it’s possible to create spaces that are both functional and visually appealing.
Strategic Planning For Renovations
Effective planning ensures small-space renovations achieve maximum functionality and style. I rely on precise evaluation and goal setting to guide every design decision.
Assessing Your Space
I evaluate every square foot to identify opportunities for improvement. Measurements matter, so I document dimensions to understand space constraints. I analyze traffic flow to avoid obstructions and ensure comfortable movement. Storage needs are assessed by inventorying belongings to estimate required capacity. Identifying natural light sources allows me to plan layouts that optimize brightness.
Setting Goals And Priorities
I clarify objectives to streamline the renovation process. Increasing storage, enhancing functionality, or creating a specific aesthetic are common goals I prioritize. Budget parameters guide design choices, aligning costs with plans. I determine which features are essential and adjust preferences to fit within spatial limits. By ranking priorities, I ensure the design aligns with practical and visual needs.
Creative Design Solutions For Small Spaces
Maximizing small spaces requires innovative design strategies that enhance both function and aesthetics. Creative solutions make compact areas feel larger, more organized, and visually appealing.
Multi-Functional Furniture Ideas
In small spaces, versatile furniture plays a crucial role. Sofas with built-in storage compartments are ideal for storing blankets, pillows, or books without taking up extra square footage. Murphy beds provide a comfortable sleeping area that folds neatly into a wall or cabinet when not in use. Extendable dining tables accommodate guests during meals and retract afterward to save space. Ottomans with hidden storage add seating while housing household essentials. Modular furniture designs allow customization to suit shifting needs, such as reconfigurable sectional sofas.
Clever Storage Solutions
Space-saving storage transforms small areas into functional living spaces. Floating shelves utilize vertical space without crowding the floor. Under-bed storage drawers or bins provide hidden areas for out-of-season clothing or bedding. Pegboards installed on walls keep frequently used items like kitchen utensils, tools, or accessories organized and easily accessible. Built-in cabinets around doors and windows maximize unused nooks. Corner shelving units fit snugly into tight areas, creating extra display or storage areas without sacrificing walking space.
Enhancing Natural Light And Visual Space
Effective lighting design brightens small spaces and makes them appear larger. Installing mirrors strategically reflects natural and artificial light throughout the room, amplifying brightness. Sheer curtains let in sunlight while maintaining privacy, and light-colored walls or ceilings enhance the sense of openness. Layered lighting, including ambient, task, and decorative fixtures, eliminates dark corners and adds depth. Glass tabletops or acrylic furniture reduce visual bulk, ensuring the space feels airy and uncluttered.
Budget-Friendly Renovation Tips

Renovating small spaces economically requires creativity and smart resource management. Strategic decisions can transform compact areas without exceeding financial limits.
DIY Renovation Strategies
Saving costs is achievable with DIY approaches for small-space projects.
- Painting walls or cabinets refreshes interiors while minimizing expenses.
- Installing peel-and-stick tiles renovates floors or backsplashes without professional services.
- Repurposing old furniture, like turning a bookshelf into a storage bench or using wooden crates as wall-mounted shelves, increases functionality affordably.
Assembling modular furniture kits reduces labor charges and maintains control over designs.
Affordable Material Choices
Budget-conscious material selection enhances small-space renovations.
- Laminate or vinyl flooring offers durability and style at lower costs than hardwood.
- Self-adhesive wallpaper upgrades walls without professional installation fees.
- Prefabricated cabinets or shelves, available in modular designs, reduce expenses while maximizing storage.
- Countertop hacks like refinishing existing surfaces with laminate sheets or painting mimic premium materials at budget-friendly rates.
Choosing reclaimed wood or secondhand decor items, such as mirrors or frames, further reduces costs while adding unique character.

 Leila Hamilton played a key role in shaping Mode Key Homes, contributing her expertise in real estate trends and sustainable housing. Her dedication to delivering insightful content ensures that homeowners, investors, and industry professionals stay informed about market developments and innovative property solutions.
Leila Hamilton played a key role in shaping Mode Key Homes, contributing her expertise in real estate trends and sustainable housing. Her dedication to delivering insightful content ensures that homeowners, investors, and industry professionals stay informed about market developments and innovative property solutions.