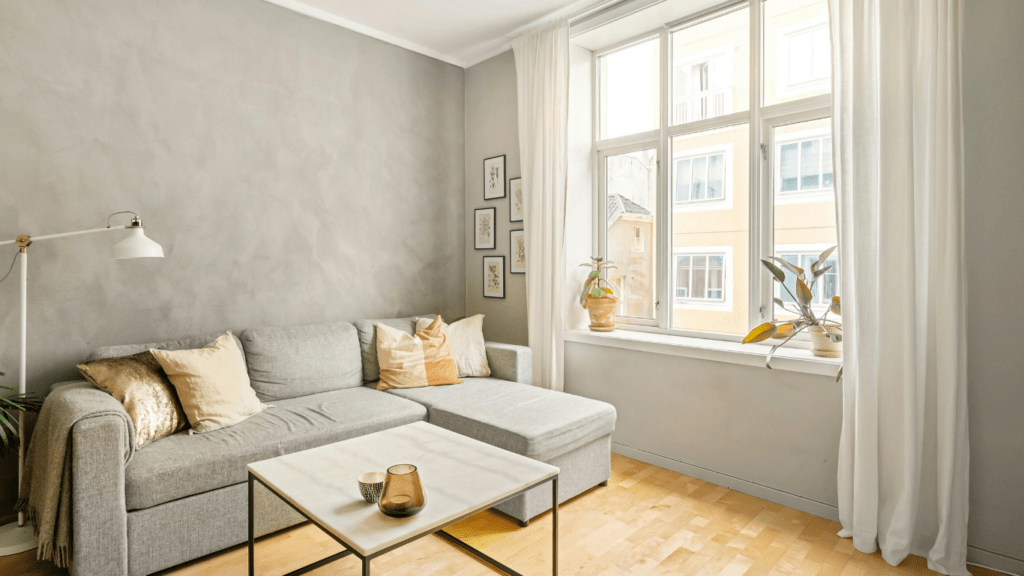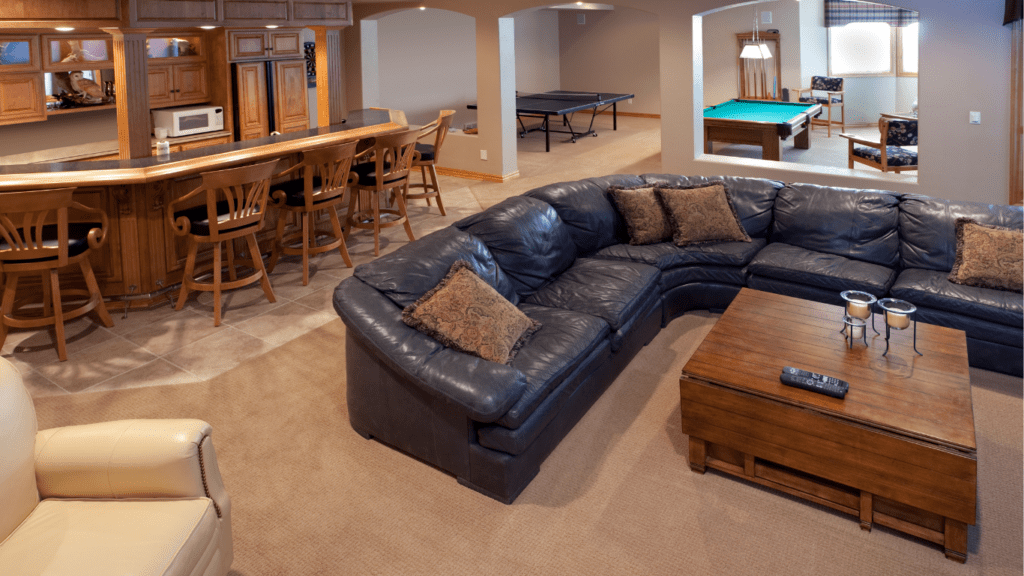Assessing Your Basement’s Potential
Understanding your basement’s possibilities begins with a thorough evaluation of its current state and identifying any obstacles to its transformation.
Evaluating Basement Structure and Layout
I focus on the basement’s structure and layout to determine its capabilities. Accurate measurements of the space, including ceiling height and square footage, are essential. Walls, floors, and supporting beams need inspection for integrity and layout flexibility. I also examine utility systems like plumbing, electrical wiring, and HVAC placement to align them with my planned design.
Identifying Potential Challenges
I address challenges that could complicate the transformation process. Moisture issues, such as leaks or condensation, pose a common concern, requiring fixes like waterproofing or drainage improvement. Limited natural light calls for strategic artificial lighting solutions. If the basement’s layout has low ceilings or unmovable structural components, I adapt my designs to use the space effectively.
Planning Your Basement Transformation
Transforming a basement into a functional living space requires careful planning. Setting clear goals, managing costs, and choosing between professional help and DIY are essential steps.
Setting Goals for the Space
I begin by defining the primary purpose of the area. For example, whether it’ll serve as a guest suite, entertainment room, or a home office. To maximize the layout, I identify secondary functions like adding storage or incorporating a small gym. By prioritizing needs, I ensure the design supports functionality and comfort. Including specific features, such as built-in shelving or sound insulation, customizes the space to meet these goals.
Creating a Detailed Budget
After setting goals, I outline a realistic budget, considering planned features and potential upgrades. For instance, remodeling costs include flooring, lighting installations, or furniture, which can range between $10,000–$30,000 for mid-range projects, according to HomeAdvisor. I incorporate expenses for unforeseen issues like water damage or electrical rewiring. To stay organized, I separate costs into categories like construction, finishes, furniture, and permits, ensuring transparency and financial control.
Hiring Professionals vs. DIY Approach
I weigh the complexity of the project to decide between hiring professionals or taking a DIY approach. For structural changes, plumbing, or electrical systems, I hire licensed experts to comply with building codes and maintain safety. If tasks like painting or installing flooring are manageable, I handle them myself to reduce labor costs. Online resources, such as contractor reviews or tutorials, guide my decisions and improve my project’s efficiency.
Essential Steps for Basement Renovation
Transforming your basement into a functional living space involves several key steps. Proper planning and attention to essential details can prevent future issues and ensure a successful outcome.
Waterproofing and Insulation
- I prioritize waterproofing to eliminate moisture issues before starting renovations.
- This includes sealing cracks in walls and floors and using a high-quality waterproofing membrane.
- A sump pump and French drain system can prevent flooding in areas prone to heavy rain.
For insulation, I use rigid foam or spray foam to create a moisture-resistant barrier and maintain a consistent indoor temperature.
Electrical and Plumbing Considerations
I evaluate the existing wiring and plumbing systems to determine if upgrades are necessary. Adding circuits to support increased electrical loads for lighting, outlets, and appliances is crucial. For plumbing, I plan for any new fixtures like sinks, toilets, or showers. Hiring licensed professionals ensures compliance with local codes and safe installations.
Choosing Flooring and Wall Finishes
I select basement-friendly materials to withstand moisture and temperature fluctuations.
Vinyl planks or tiles are durable and water-resistant options for flooring.For walls, I install drywall or paneling treated with mold-resistant coatings. To add character, I choose finishes that suit the intended purpose of the space, such as warm tones for a family room or sleek materials for a home gym.
Designing a Functional Living Space

Transforming a basement into a functional living space involves smart design choices to cater to specific needs. By integrating versatile layouts, maximizing storage, and improving lighting and ventilation, the space becomes comfortable and practical.
Ideas for Living Room, Home Office, or Guest Room
I prioritize defining the purpose of the living space before starting the design. For a living room, I arrange seating areas with sectional sofas and add entertainment units to create a cozy atmosphere. For a home office, I incorporate built-in desks, ergonomic chairs, and shelving to keep the space productive. A guest room setup includes a comfortable bed, storage solutions like wardrobes, and ambient lighting to make visitors feel at home.
Multi-functional designs add flexibility. For instance, I might use a pull-out sofa or a Murphy bed in a guest room for accommodating overnight guests without losing valuable space during the day.
Maximizing Storage Solutions
- To keep the basement clutter-free, I install floor-to-ceiling shelving units along walls.
- I utilize under-stair areas for cabinets and incorporate furniture with built-in storage, such as ottomans with hidden compartments.
- Vertical storage options, like pegboards or wall-mounted hooks, optimize small spaces while maintaining accessibility.
In addition, I consider modular storage systems for flexibility. These customizable units adapt to changing needs and ensure the space remains organized and functional over time.
Enhancing Lighting and Ventilation
I focus on increasing natural light whenever possible by installing egress windows or light wells. If that’s not an option, I choose recessed lighting and LED fixtures to evenly illuminate the space. Layered lighting designs, combining task, accent, and ambient lighting, enhance functionality and aesthetics.
For ventilation, I install energy-efficient HVAC systems to maintain air quality and comfort. Dehumidifiers come in handy for areas prone to humidity. These adjustments ensure the living space remains well-lit, fresh, and inviting.

 William Taylor has been instrumental in building Mode Key Homes, focusing on commercial real estate and rental management strategies. His contributions help landlords and business owners navigate the complexities of the real estate market while maximizing efficiency and profitability.
William Taylor has been instrumental in building Mode Key Homes, focusing on commercial real estate and rental management strategies. His contributions help landlords and business owners navigate the complexities of the real estate market while maximizing efficiency and profitability.